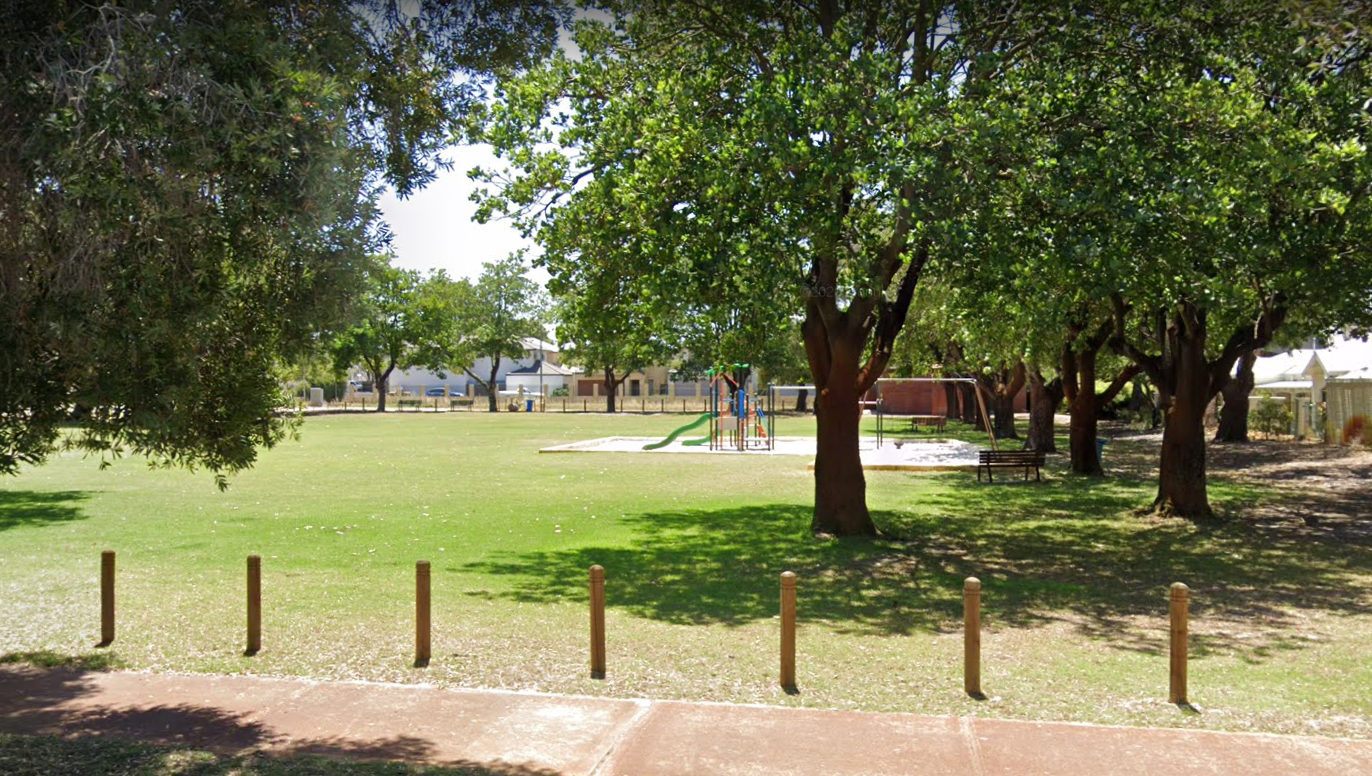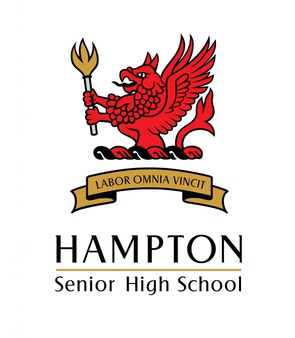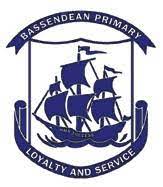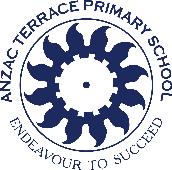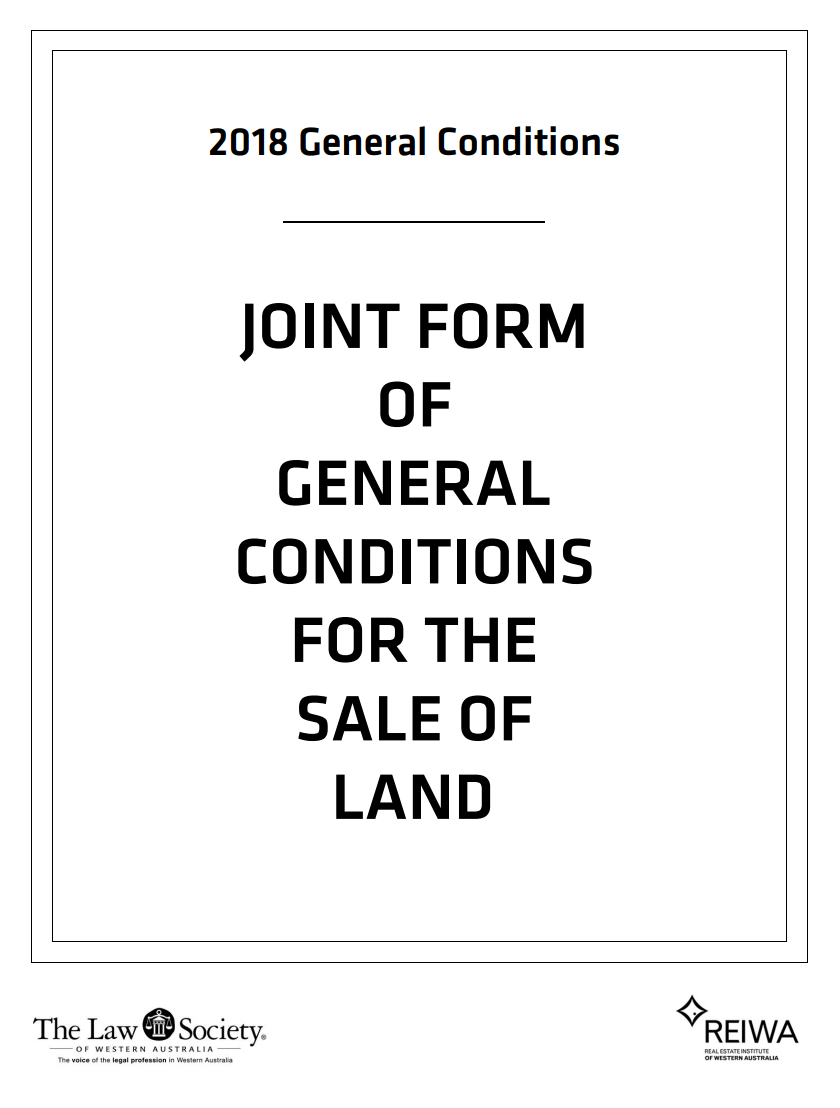68 Second Avenue, Bassendean
Welcome
68 Second Avenue, Bassendean
3
2
2
Land size: 451 sqm
End Date Process
UNDER OFFER
“We bought in the best location!” is what you tell everyone at work. “A beautiful street oozing with character and only a short walk to the Train station"
How many of your friends and colleagues can boast of having a sizable 1950 character cottage on 451sqm. “We have a master room with his and her wardrobes and an ensuite, 2 further minor rooms, an incredible open kitchen/dining/living area with double-sided fireplace and a gorgeous second bathroom which has been so tough to find!" you barely take a breath while you riddle off all your homes best features.
Boasting about your new home and Bassendean lifestyle is one thing, but getting home and really enjoying it is something totally different. Walking in the front door you are immediately impressed by very high ceilings accented with stylish light fittings, classic cornices and warm Jarrah floor boards.
Entertaining is a pleasure in your gourmet open plan kitchen / dining / living area which spills out to the large timber deck overlooking your lawn area and tree house. "Not many 1950's character homes are family friendly but ours has a great big family space off the kitchen area so we can easily keep and eye on the kids inside and out while they play."
It's not uncommon for you to park your car in your double carport, shut the gates and leave it there all weekend! With Bassendean Town Centre's upgraded shopping precinct you have your choice of cafes and restaurants a stones throw away and the Train Station, public reserves and Swan river all within walking distance the car is nonessential!
Many will want to own this amazing property, but only one lucky buyer will be able to call it home!
SCHOOLS CATCHMENT AREAS
Hampton Senior High School (3.2km)
Eden Hill Primary School (800m)
RATES
Council - $
Water - $1191
FEATURES
- 1950 Character Cottage
- 3 Bedrooms
- 2 Bathrooms
- Beautifully Renovated
- Open Plan Kitchen/Living/Dining
- Polished Concrete Benchtop
- Double Sided Open Fireplace
- Jarrah Floors
- High Ceilings
- Lead-Light Windows
- 5 Burner Gas Stove
- Ornate Arches
- Master with Ensuite
- Original Wood Stove (Kitchen)
- 3 good sized bedrooms
- Lawns and Established Gardens
- Awesome Tree-house & Climbing Wall
LIFESTYLE
350m - Anzac Terrace Reserve
450m - Public Transport
700m - Bassendean Train Station
1.0km - Success Hill Reserve
1.2km - Hawaiian's Bassendean
1.5km Bassendean Shopping Centre
5.3km - Morley Shopping Centre
6km - DFO Perth
7km - Perth Airport
11km - Perth CBD
How many of your friends and colleagues can boast of having a sizable 1950 character cottage on 451sqm. “We have a master room with his and her wardrobes and an ensuite, 2 further minor rooms, an incredible open kitchen/dining/living area with double-sided fireplace and a gorgeous second bathroom which has been so tough to find!" you barely take a breath while you riddle off all your homes best features.
Boasting about your new home and Bassendean lifestyle is one thing, but getting home and really enjoying it is something totally different. Walking in the front door you are immediately impressed by very high ceilings accented with stylish light fittings, classic cornices and warm Jarrah floor boards.
Entertaining is a pleasure in your gourmet open plan kitchen / dining / living area which spills out to the large timber deck overlooking your lawn area and tree house. "Not many 1950's character homes are family friendly but ours has a great big family space off the kitchen area so we can easily keep and eye on the kids inside and out while they play."
It's not uncommon for you to park your car in your double carport, shut the gates and leave it there all weekend! With Bassendean Town Centre's upgraded shopping precinct you have your choice of cafes and restaurants a stones throw away and the Train Station, public reserves and Swan river all within walking distance the car is nonessential!
Many will want to own this amazing property, but only one lucky buyer will be able to call it home!
SCHOOLS CATCHMENT AREAS
Hampton Senior High School (3.2km)
Eden Hill Primary School (800m)
RATES
Council - $
Water - $1191
FEATURES
- 1950 Character Cottage
- 3 Bedrooms
- 2 Bathrooms
- Beautifully Renovated
- Open Plan Kitchen/Living/Dining
- Polished Concrete Benchtop
- Double Sided Open Fireplace
- Jarrah Floors
- High Ceilings
- Lead-Light Windows
- 5 Burner Gas Stove
- Ornate Arches
- Master with Ensuite
- Original Wood Stove (Kitchen)
- 3 good sized bedrooms
- Lawns and Established Gardens
- Awesome Tree-house & Climbing Wall
LIFESTYLE
350m - Anzac Terrace Reserve
450m - Public Transport
700m - Bassendean Train Station
1.0km - Success Hill Reserve
1.2km - Hawaiian's Bassendean
1.5km Bassendean Shopping Centre
5.3km - Morley Shopping Centre
6km - DFO Perth
7km - Perth Airport
11km - Perth CBD
Certificate of Title
Floor Plan
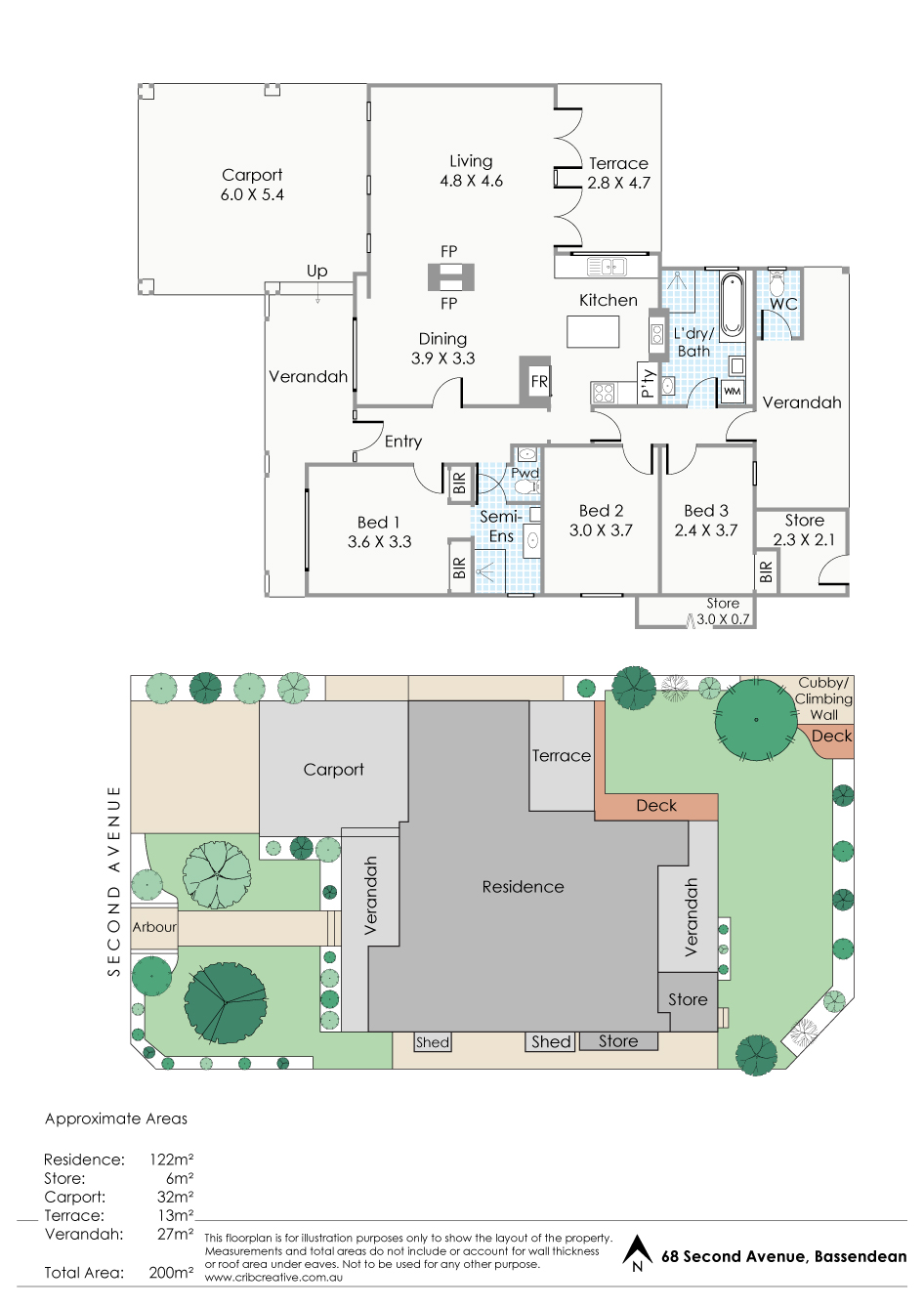
Comparable Sales
89 Second Avenue, Bassendean WA 6054
4
2
2
Sold on: 05/08/2020
$580,000
35 First Avenue, Bassendean WA 6054
2
2
2
Sold on: 28/10/2020
$680,000
48B Cyril Street, Bassendean WA 6054
3
2
1
Sold on: 08/10/2020
$580,000
19 Fifth Avenue, Bassendean WA 6054
3
1
2
Sold on: 01/07/2020
$550,000
The CoreLogic Data provided in this publication is of a general nature and should not be construed as specific advice or relied upon in lieu of appropriate professional advice. While CoreLogic uses commercially reasonable efforts to ensure the CoreLogic Data is current, CoreLogic does not warrant the accuracy, currency or completeness of the CoreLogic Data and to the full extent permitted by law excludes all loss or damage howsoever arising (including through negligence) in connection with the CoreLogic Data.
Bassendean
Hawaiian's Bassendean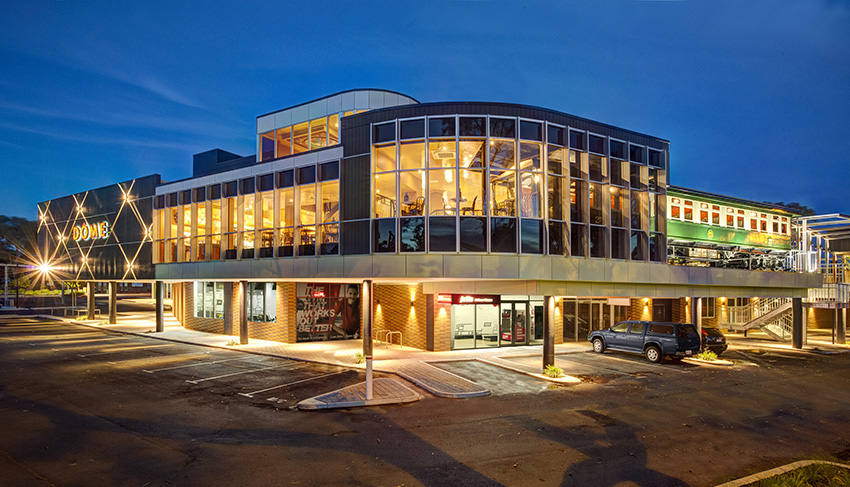
Old Perth Road Markets
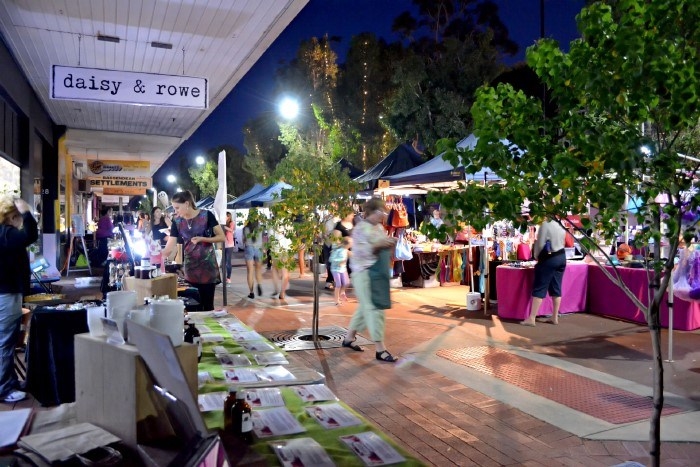
Bassendean Hotel
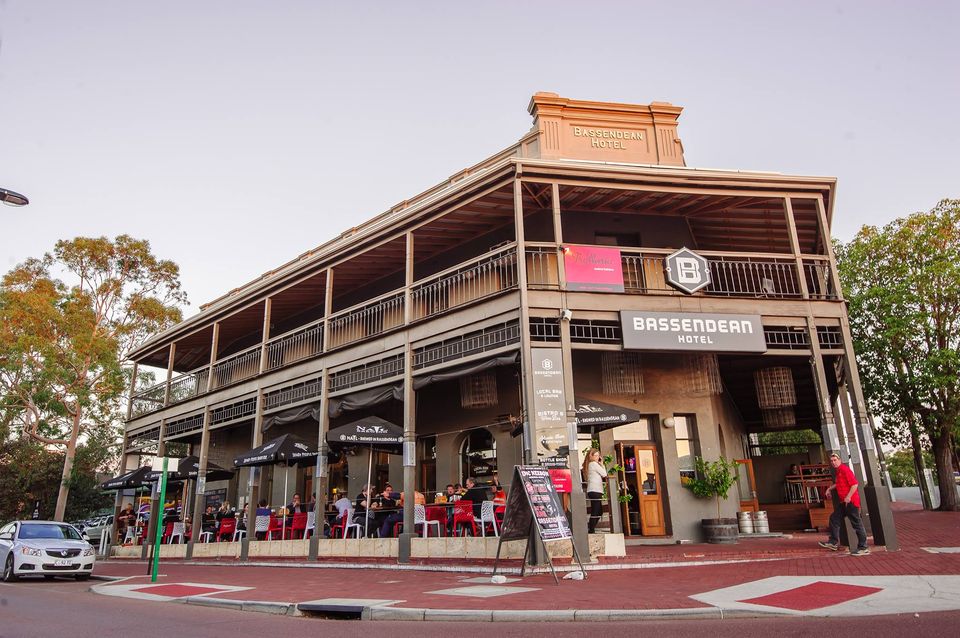
Local Parks
Swan River
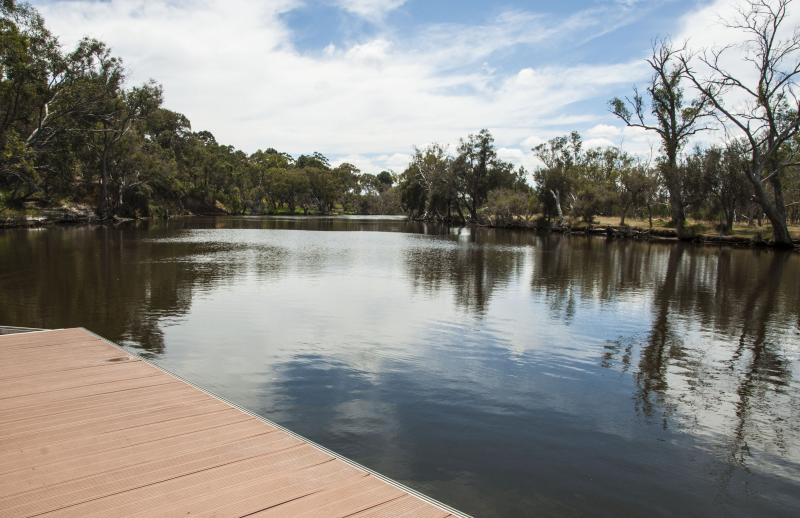
Team Genesis



Our Recent Sales in the Area

128 Walter Road East , Bassendean
4
2
1
Mid-High 400,000's

28 Burnside Street, Bayswater
4
1
2
End Date Process

2/28 Lawrence Street, Bayswater
3
2
2
UNDER OFFER!

87 Coolgardie Avenue, Ascot
4
2
2
End Date Process

1 Marconi Street, Morley
5
3
2
End Date Process

6 Puttenham Street, Morley
4
2
2
End Date Process

160 Crimea Street, Morley
5
2
4
All Offers Presented








































